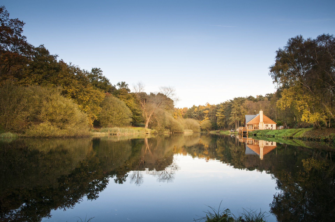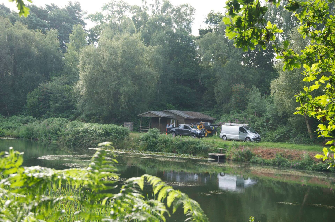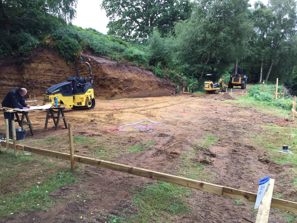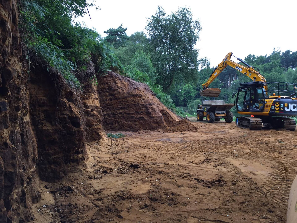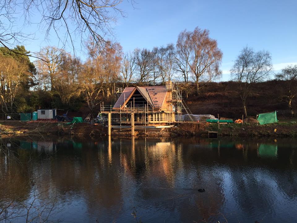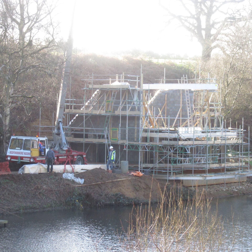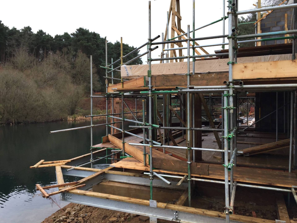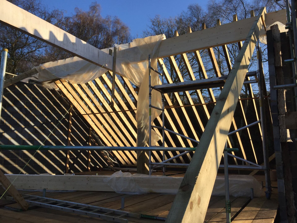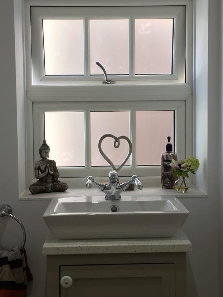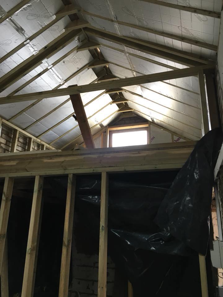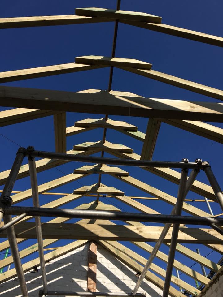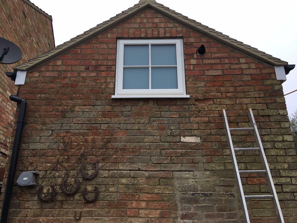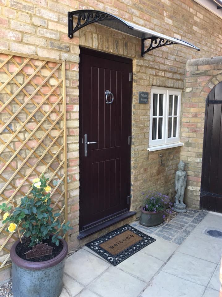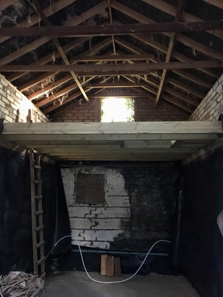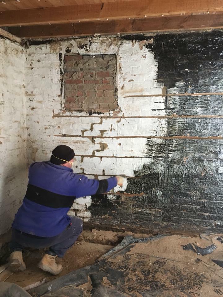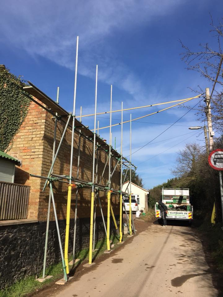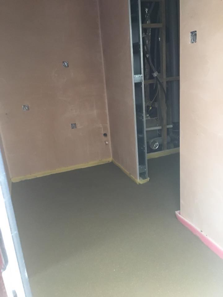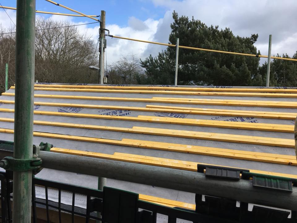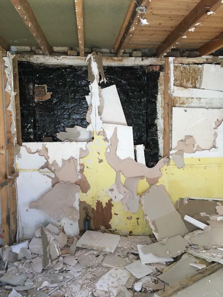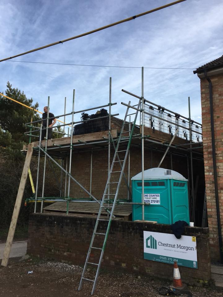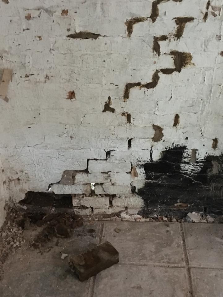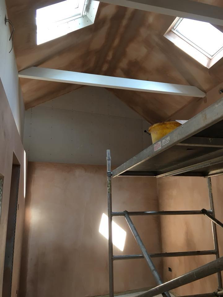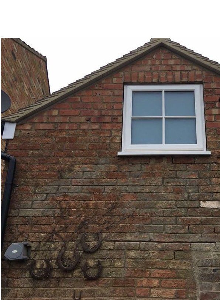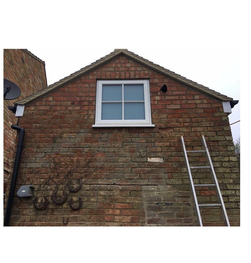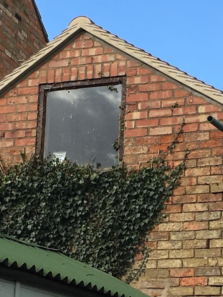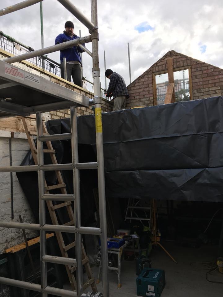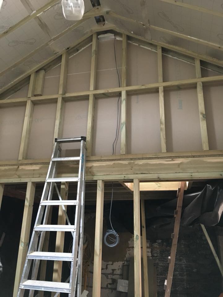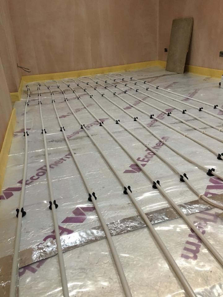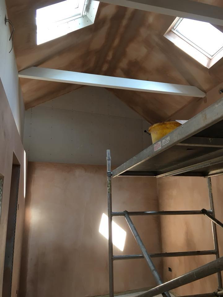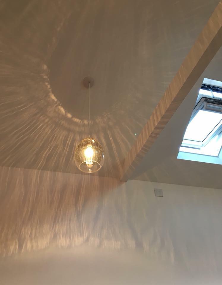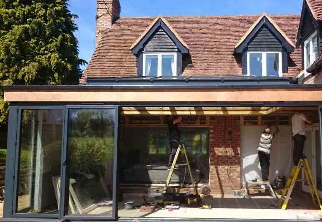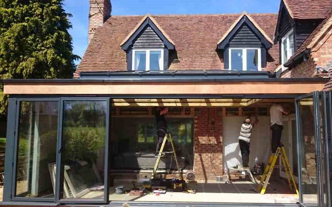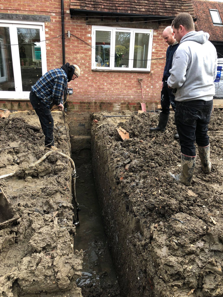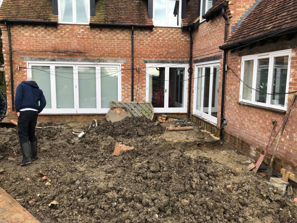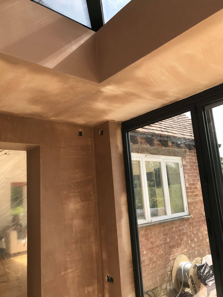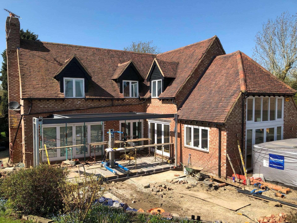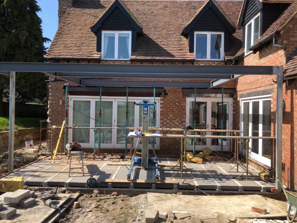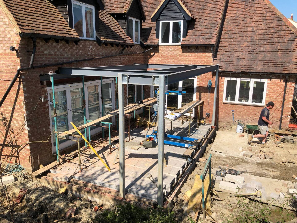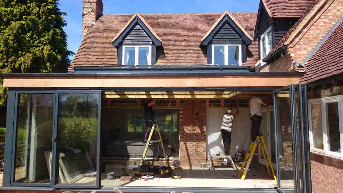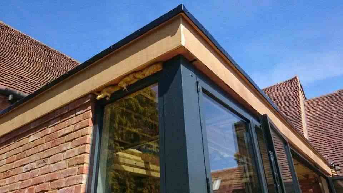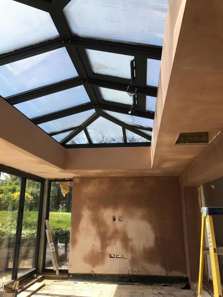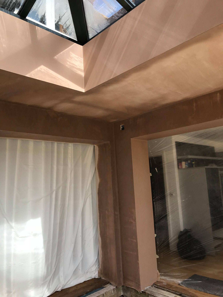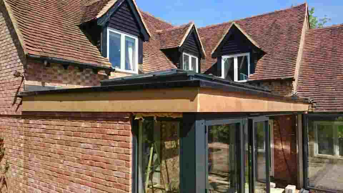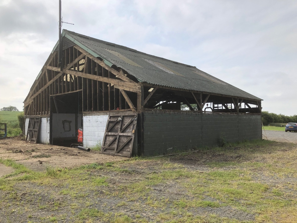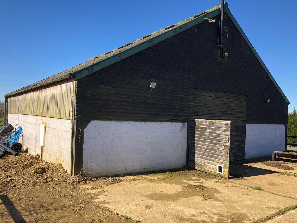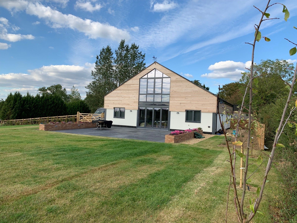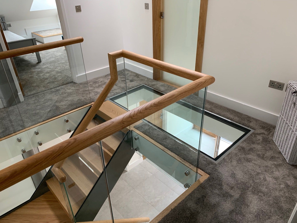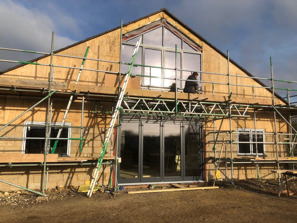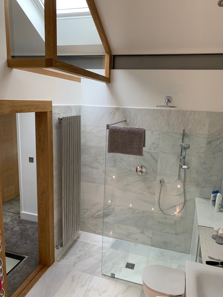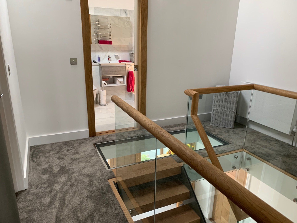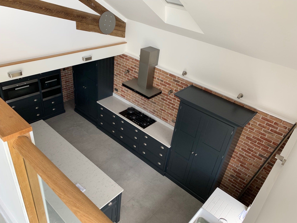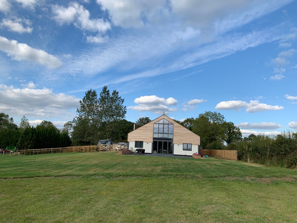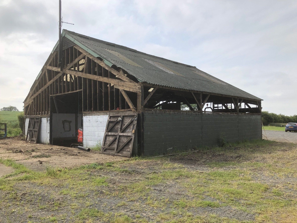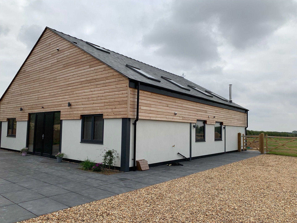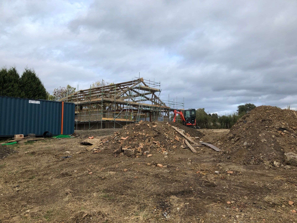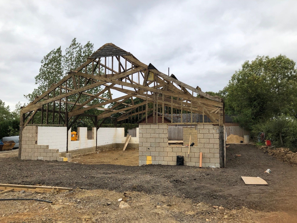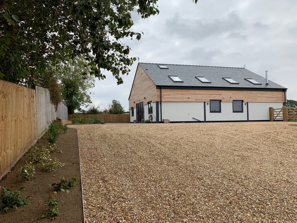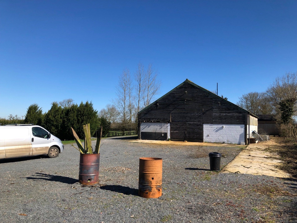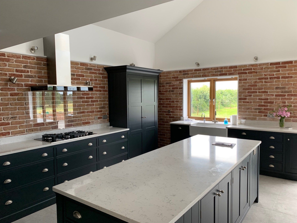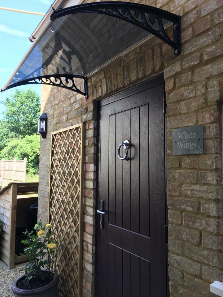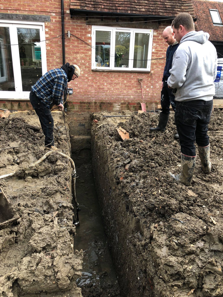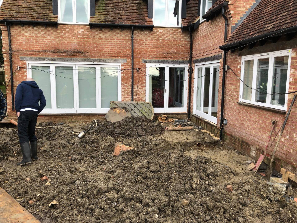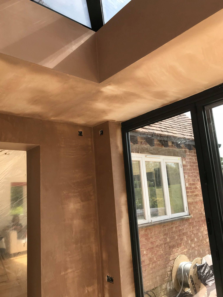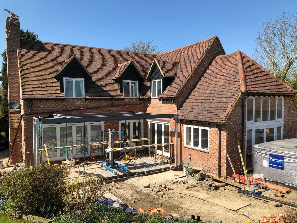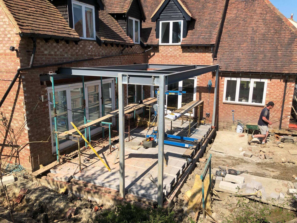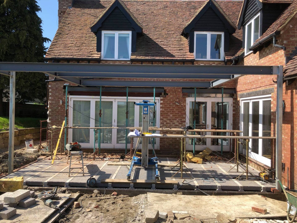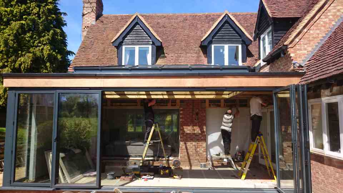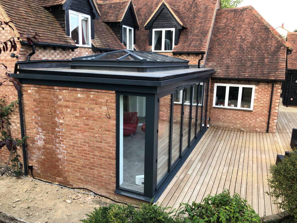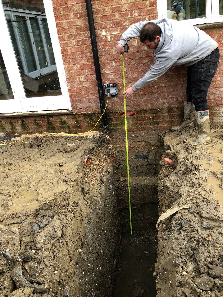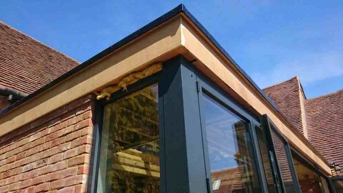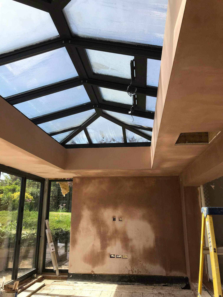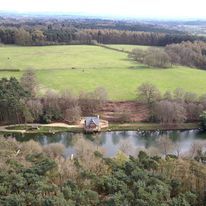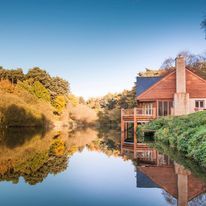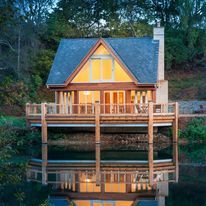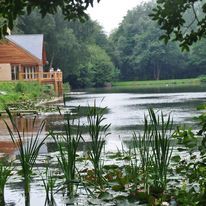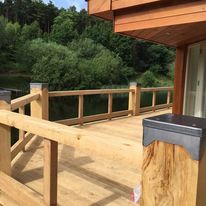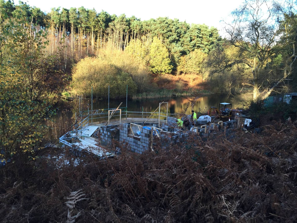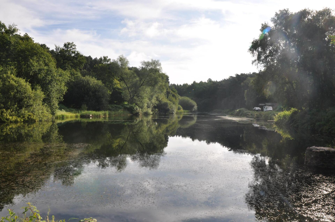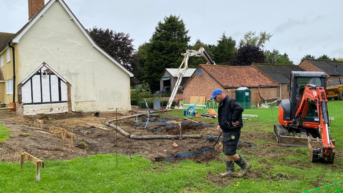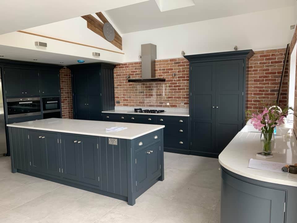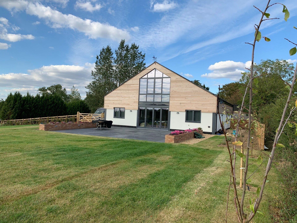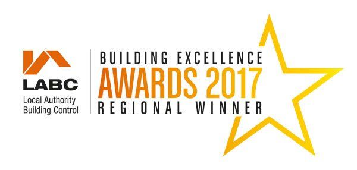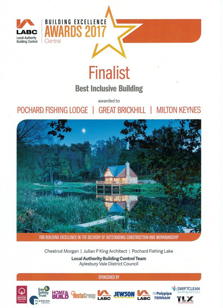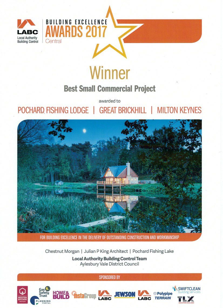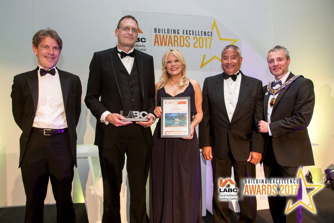Projects
Pochard Fishing Lodge
Award Winning design for the Members Clubhouse
Positioned right on the lake edge, The Clubhouse complete with boot room/weigh room is fully heated and during the winter months a wood burning stove adds to the warm and welcoming ambience.
The comfortable club room serves breakfasts, light lunches and afternoon tea as well as drinks and snacks through the day.
There is also ample water side terracing providing a delightful spot to relax and enjoy the lake side setting.
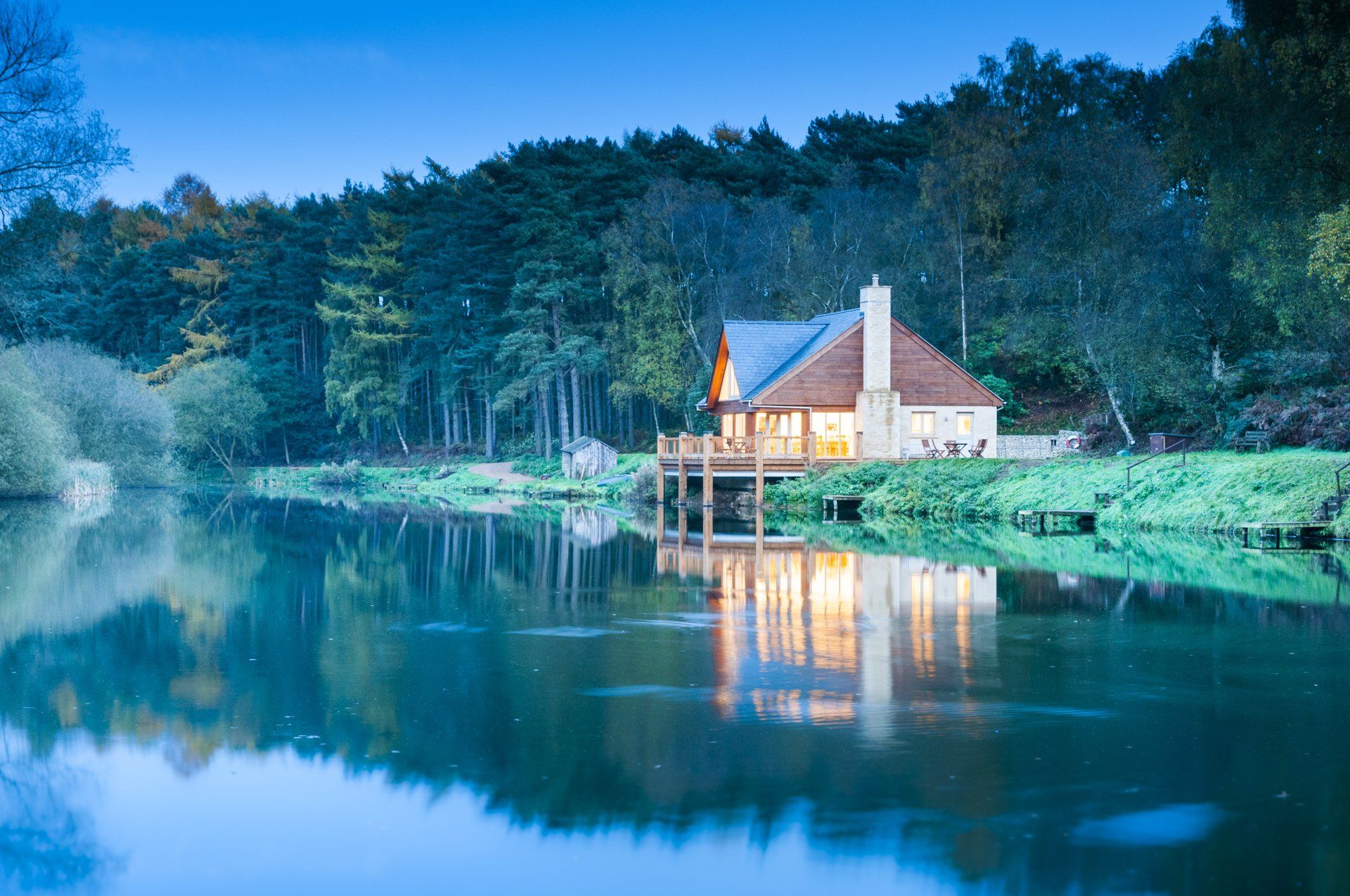
Slide title
Write your caption hereButtonSlide title
Write your caption hereButton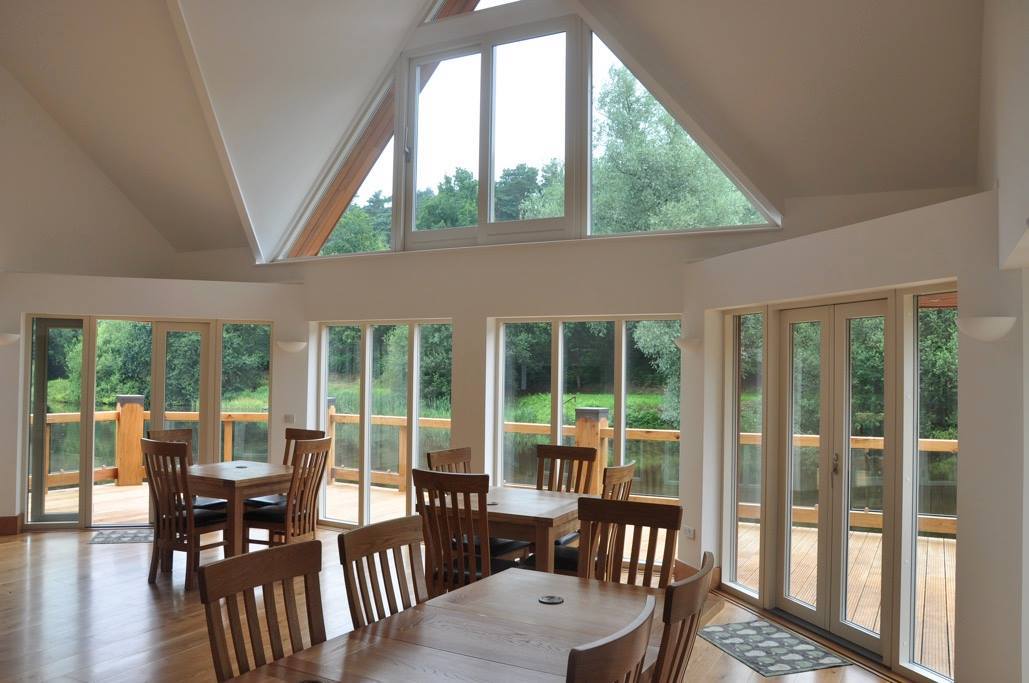
Slide title
Write your caption hereButton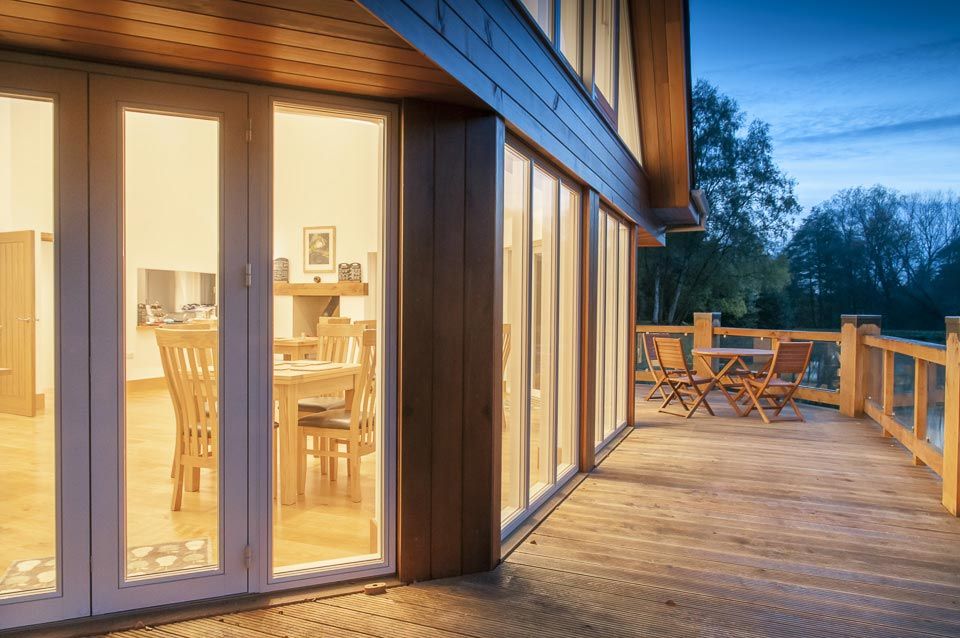
Slide title
Write your caption hereButton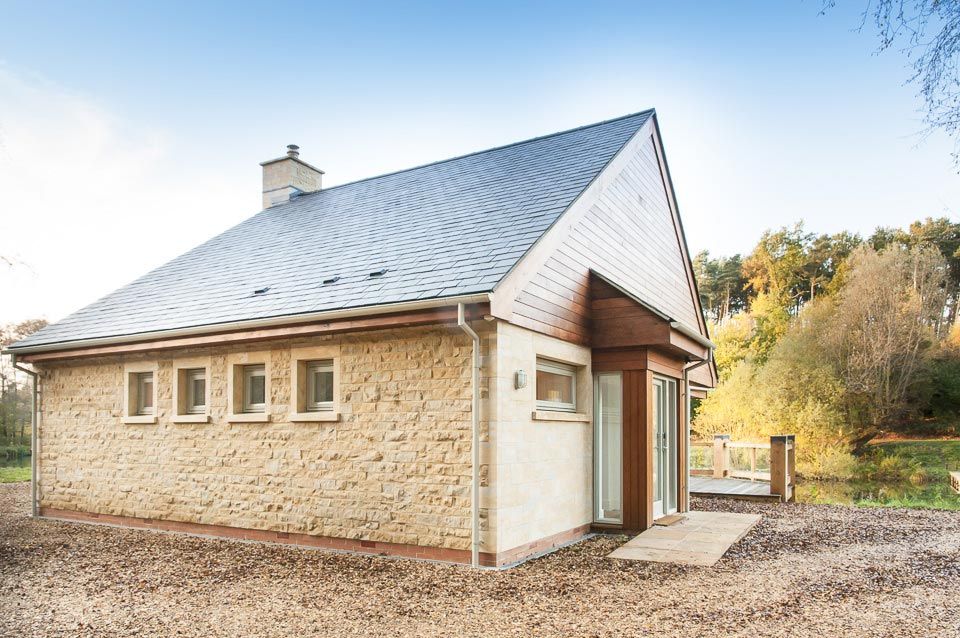
Slide title
Write your caption hereButton
Site & Project Management
The Fishing Lodge has been designed to encourage greater participation, to look aesthetically pleasing and constructed with a choice of building products in which to maximise it’s life span, so that it will be there for many future generations to enjoy.
Designed and located to make the most of the amazing views over the lake and woodland this building gives you a wonderful sense of being outside whilst benefiting from its comfortable and unique environment.
There were many challenges to overcome throughout the construction of this project. The main one being the site location, as it is situated 400 metres from the public highway, and 200 metres from the small carpark area that serves the lake. The grass track that runs alongside the lake to the site location was very fragile and could not withstand heavy plant, so all building products had to travel to the site location in small quantities.
The Fishing Club stayed open during the construction, although the fishermen had limited access to the side of the lake where the construction work was taking place. We erected appropriate fencing and barriers to guard the public from access to the main site area. We had also placed appropriate Health and Safety signage to the boundaries of our work area.
When constructing the piled foundations, we had to employ specialist piling equipment that was able to track safely along the sandy grass bank, also to be able to manoeuvre within the confines of the small build site area.
The concrete for the piles and ground beam were required to be pumped from a small car park area that was situated 200 metres from the build site.
One of the other major challenges was placing the 300 x 300 Oak posts that help form part of the decking area, this required working with a crane that was small enough to access the site then manoeuvre around the project and have sufficient capabilities to place the Oak posts into their required positions.
Chestnut Morgan had a strong working relationship with Aylesbury Vale District Council Building Control, during the design stage and on site we had a high degree of consistency in our business relationship.
This project was F10 notifiable and we implemented all the appropriate Health and Safety requirements, following our Company Health and Safety Policy and our construction phase plan.
Performance & Sustainability
Sustainable sources of energy has also been taken into account where possible, which means that the building has a low carbon footprint, with it’s reduced energy consumption and enhanced sustainability long-term.
Some of the key features include: Photovoltaic panels which will support the running of the building including:
Electric underfloor heating
Low energy kitchen appliances.
Low energy LED lighting
Low energy waste treatment plant
The building has been highly insulated, and double glazed throughout reducing heat loss, and a Log burning stove is another sustainable feature.
The existing well has been cleaned and renovated, and now provides all of the fresh drinking water for the Fishing Lodge.
Historically bird and bat boxes have been installed around the site to help promote wild life. These are fixed to the trees surrounding the lake adding further interest to this site along with promoting as natural an environment for them as possible.
More Projects
Copyright © 2016 Chestnut Morgan Ltd Registered Number: 09839634 VAT No.227 3142 32

